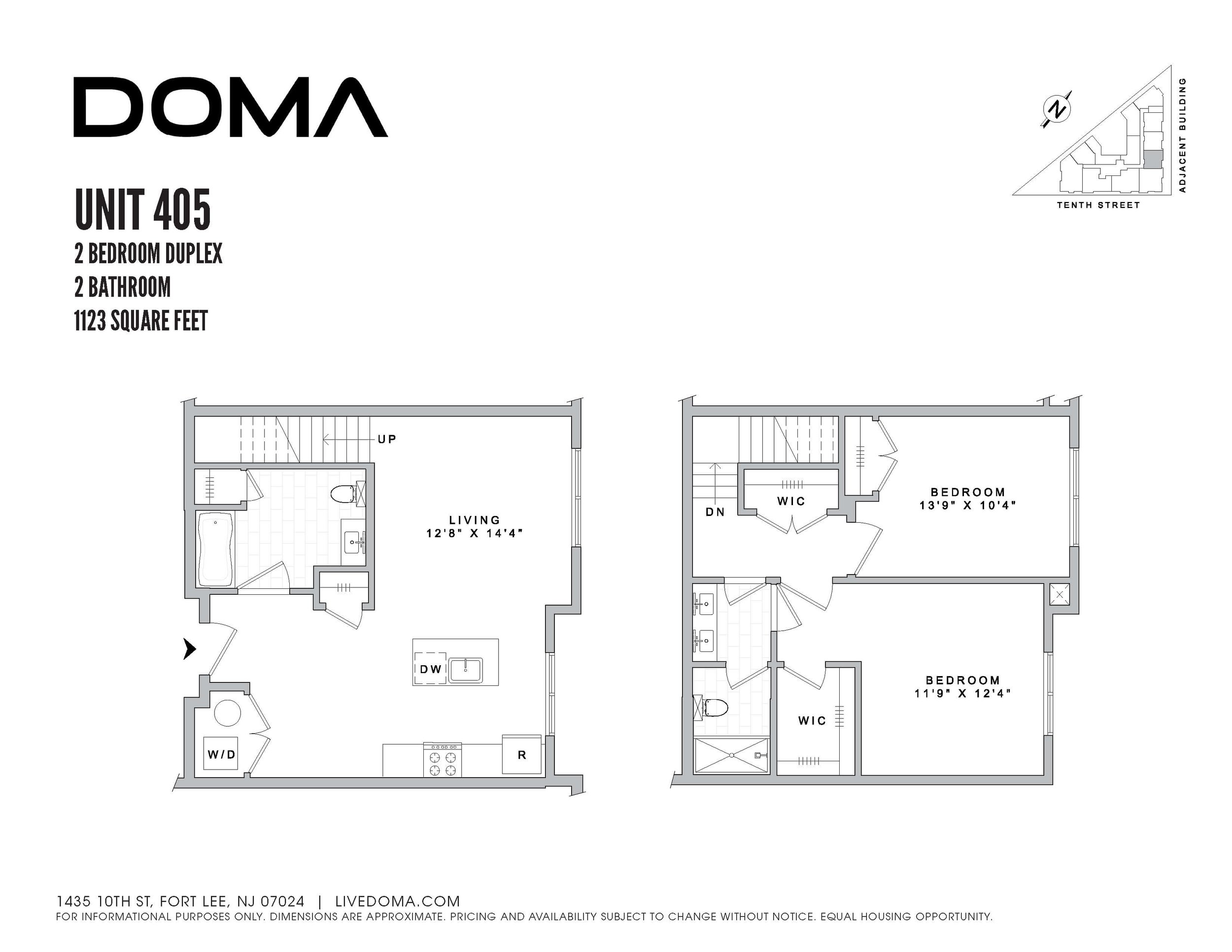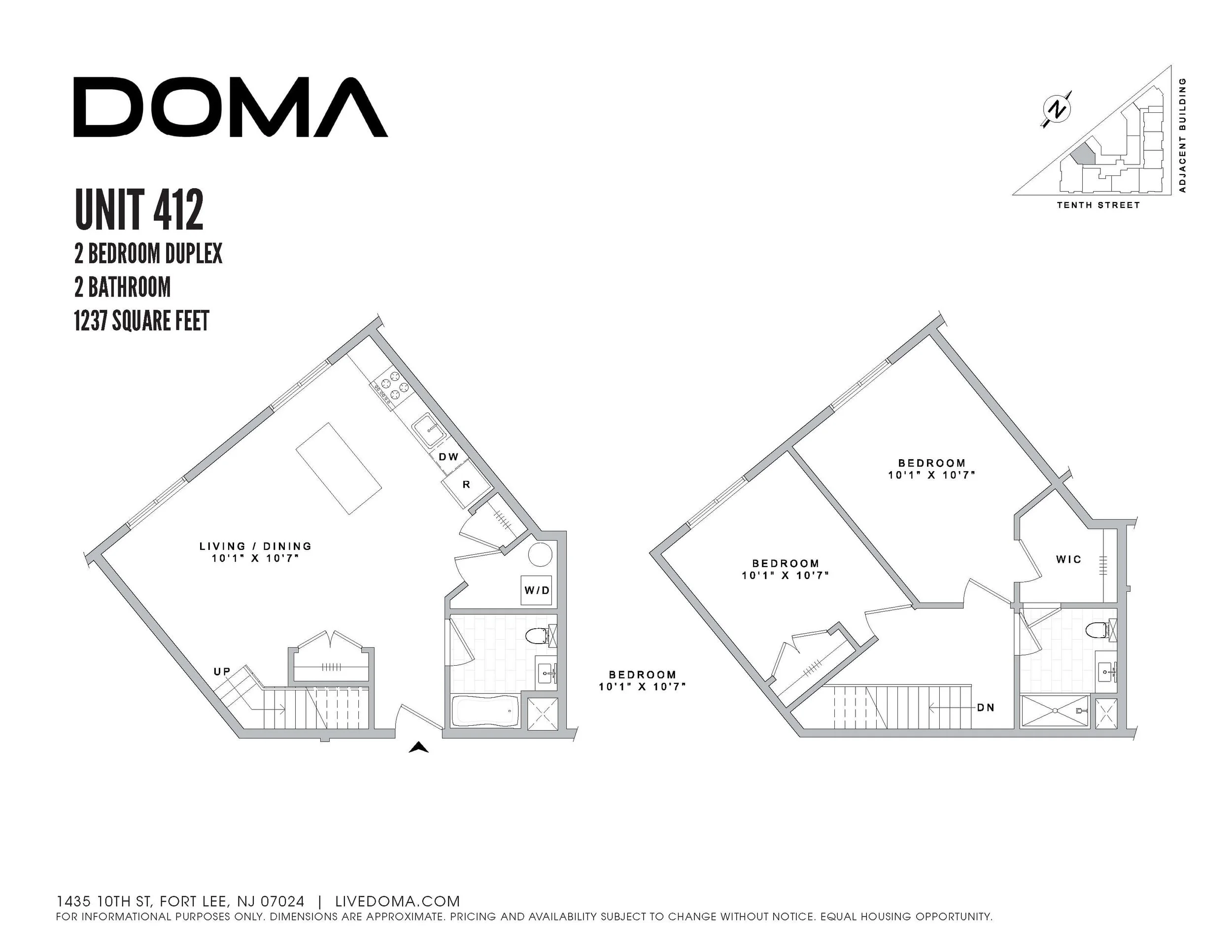Floor Plans
Discover your dream home at DOMA! Nestled in the vibrant neighborhood of Fort Lee, New Jersey, our luxurious building is the perfect blend of modern design and high-end living. Step inside and be wowed by stunning units featuring soaring 9’ ceilings, gleaming stainless steel appliances, and the convenience of an in-home washer/dryer. Experience a culinary delight with gorgeous quartz waterfall countertops, and bask in the glow of oversized windows that flood your space with natural light. Our duplex residences take it to the next level with 20’ ceilings, exquisite luxury plank flooring and spa-like bathrooms, transforming your living space into a serene sanctuary right in the heart of suburbia. Embrace a lifestyle of elegance and comfort at DOMA!
DOMA - Fort Lee, NJ
| UNIT | BED | BATH | SQ. FT. | NOTES |
|---|---|---|---|---|
| 201 | 1204 | 2 | 2 | |
| 202 | 1014 | 2 | 2 | |
| 203 | 979 | 2 | 2 | |
| 204 | 972 | 2 | 2 | |
| 205 | 881 | 2 | 2 | |
| 206 | 900 | 2 | 2 | |
| 207 | 744 | 1 | 1 | |
| 208 | 947 | 1 | 1 | 100 SQFT Private Space |
| 209 | 1030 | 2 | 2 | 100 SQFT Private Space |
| 301 | 1204 | 2 | 2 | |
| 302 | 1008 | 2 | 2 | |
| 303 | 1004 | 2 | 2 | |
| 304 | 972 | 2 | 2 | |
| 305 | 881 | 2 | 2 | |
| 306 | 900 | 2 | 2 | |
| 307 | 744 | 1 | 1 | |
| 308 | 1367 | 2 | 2 | 156 SQFT Private Terrace |
| 309 | 1348 | 2 | 2 | 256 SQFT Private Terrace |
| 401 | 1201 | 2 | 2 | |
| 402 | 990 | 2 | 2 | |
| 403 | 1004 | 2 | 2 | |
| 404 | 945 | 2 | 2 | |
| 405 | 1123 | 2 | 2 | Duplex / North View |
| 406 | 1189 | 2 | 2 | Duplex |
| 407 | 1193 | 2 | 2 | Duplex |
| 408 | 744 | 1 | 1 | |
| 409 | 1309 | 2 | 2 | Duplex / West View |
| 410 | 1515 | 2 | 2 | Duplex / West View |
| 411 | 1136 | 2 | 2 | Duplex |
| 412 | 1237 | 2 | 2 | Duplex |




